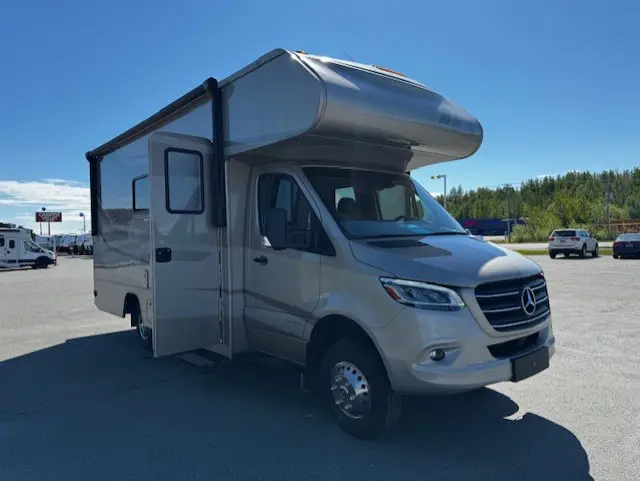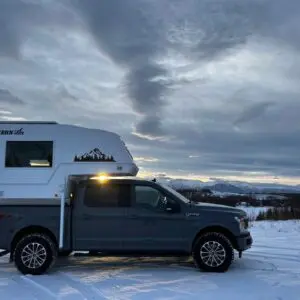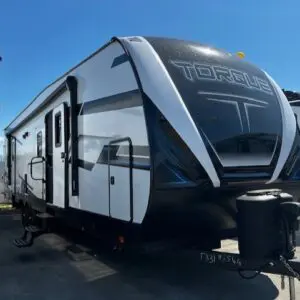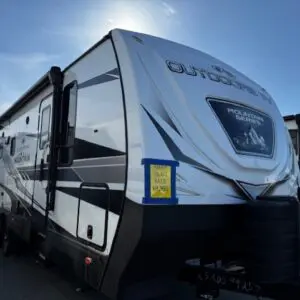















Description
APPROX 19.277 MILES
The 24P floorplan measures just 24’5” in length and includes a full wall slideout. When you first walk into the 24P you’ll see the Dream Dinette. The large driver side slideout allows for an expansive living area and an inline galley. Situated next to the Dream Dinette is the double-door compressor-driven refrigerator/freezer. Next to that you’ll find a convenient pantry with customized pull-out pantry boxes and adjustable shelves.
On the passenger side of the coach is the inline galley. The countertop in the galley is a durable thermoform countertop with a decorative backsplash. The dual bowl stainless steel sink anchors one end of the countertop while the 3-burner LP range top and microwave/convection oven anchor the other. The galley includes plenty of drawer and cabinet storage as well as a lighted spice rack. TV is located above the sink, so that it can easily be viewed from the swiveled cab seats and dining area.
As you continue to the rear of the Vita 24P you’ll find the wardrobe with a removable metal clothes rod and adjustable shelves. Just passed this is the all-in-one bathroom. The bathroom includes a sliding bi-fold door for privacy. The shower includes a skylight. The powered roof vent helps with airflow throughout the bathroom area.
In the rear of the Vita you’ll also find the bedroom. It includes a queen-sized bed that is flanked with nightstands on either side. The bed. The 24P floorplan sleeps up to 4 people, with sleeping surfaces that include the queen-sized bed, Dream Dinette and cab overhead bed.
As you can see, the Winnebago Vita packs a lot into its 24’5” frame! The Vita includes Winnebago’s legendary build quality and innovative features, a spacious interior and plenty of useful storage: the result is a compact and easy driving package that is perfect for solo travelers, couples or families.









